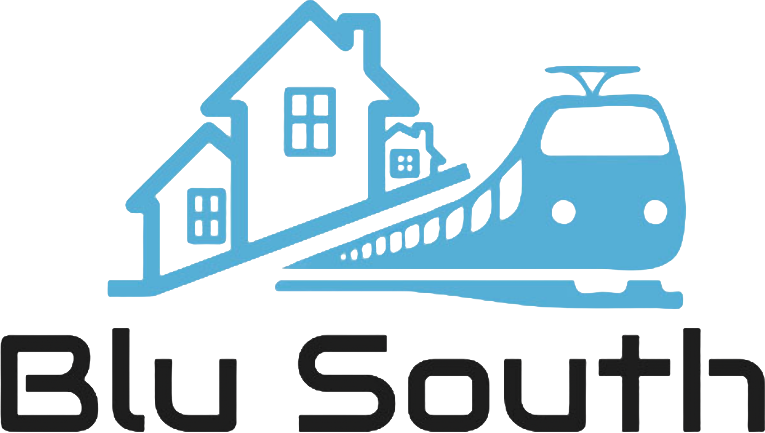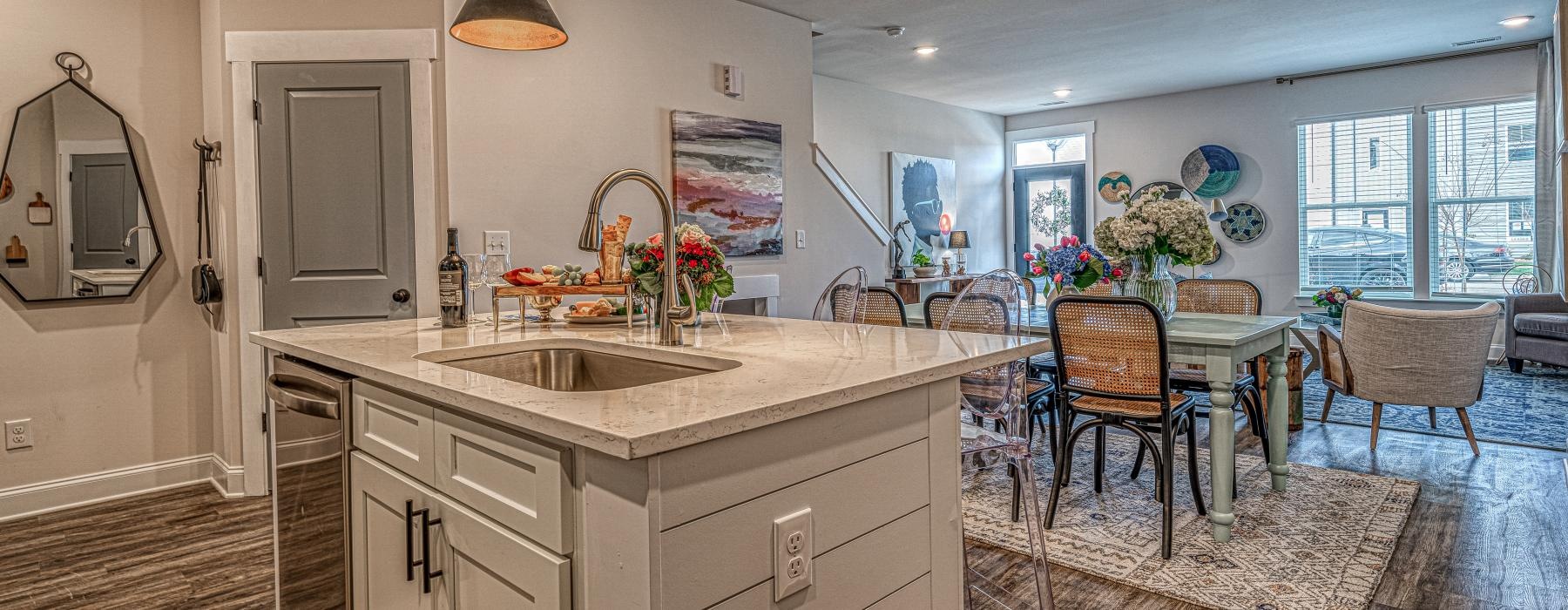Rediscovering Living Spaces
At Blu South Townhomes, we’ve redefined your expectations of home. Our passion for creating exceptional living spaces is matched only by our dedication to providing unparalleled service and amenities. Whether you’re relaxing in your spacious, stylish townhome or enjoying the abundant recreation options, we’ve carefully designed every aspect of your Blu South experience. Discover the future of Charlotte living today. Lease your new home with us.
-
Cobalt- Townhome
3 Bed 2.5 Bath 2124 sq. ft.
Starting at $2,776
-
Carolina- duplex
3 Bed 2.5 Bath 2344 sq. ft.
Starting at $2,850
-
Sky-Single Family Home
3 Bed 2.5 Bath 2677 sq. ft.
Starting at $3,177
-
Sapphire-Single Family
3 Bed 3.5 Bath 2299 sq. ft.
Starting at $2,923
-
Royal-Duplex/Townhome
3 Bed 3.5 Bath 2299 sq. ft.
Starting at $2,853
-
Stone-Single Family Home
4 Bed 2.5 Bath 2324 sq. ft.
Contact Us
-
Slate-Single Family Home
4 Bed 2.5 Bath 2508 sq. ft.
Contact Us
-
Savoy-Single Family Home
4 Bed 3.5 Bath 3000 sq. ft.
Starting at $3,698
Floor plans are artist's rendering. All dimensions are approximate. Actual product and specifications may vary in dimension or detail. Not all features are available in every rental home. Prices and availability are subject to change. Rent is based on monthly frequency. Additional fees may apply, such as but not limited to package delivery, trash, water, amenities, etc. Deposits vary. Please see a representative for details.











