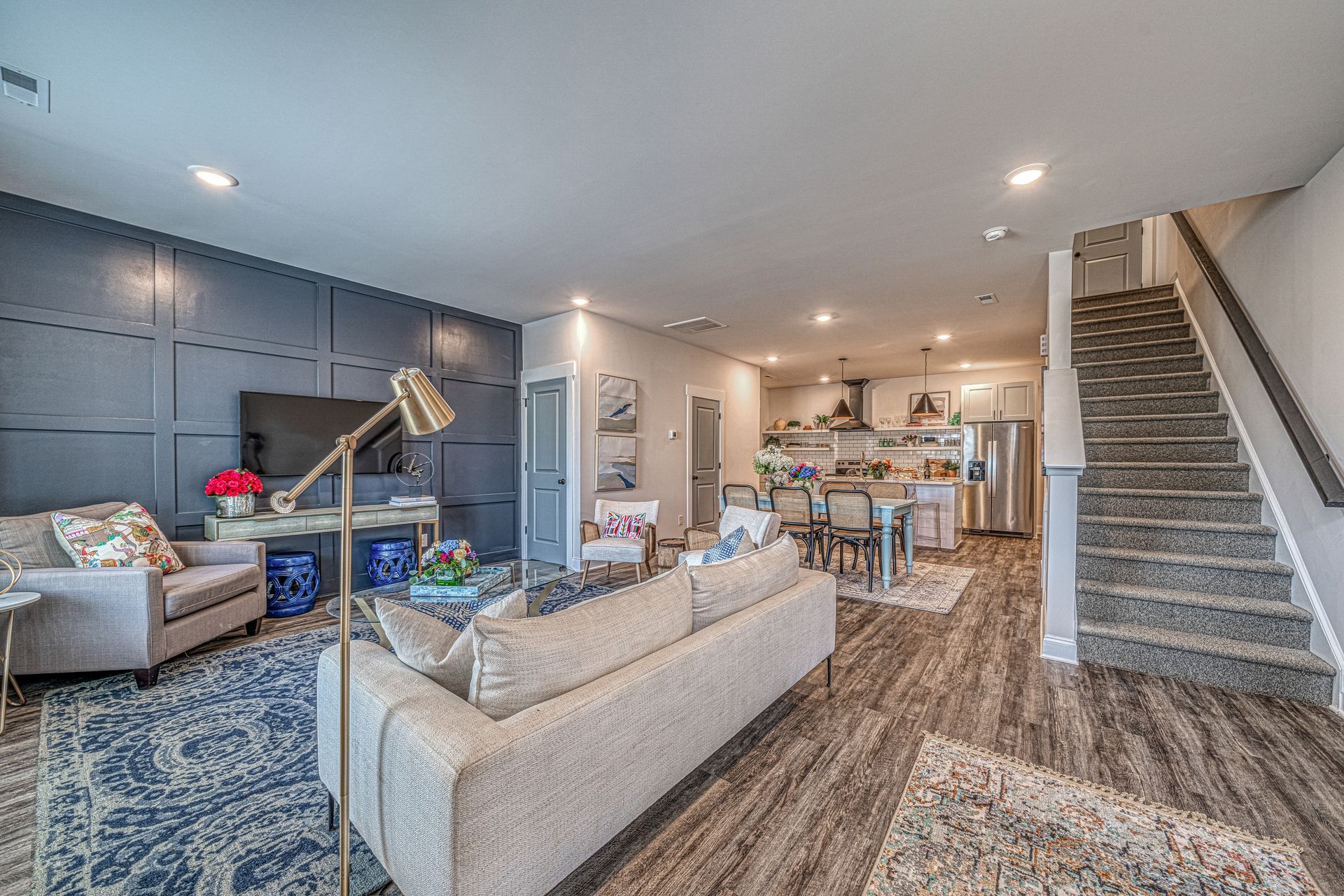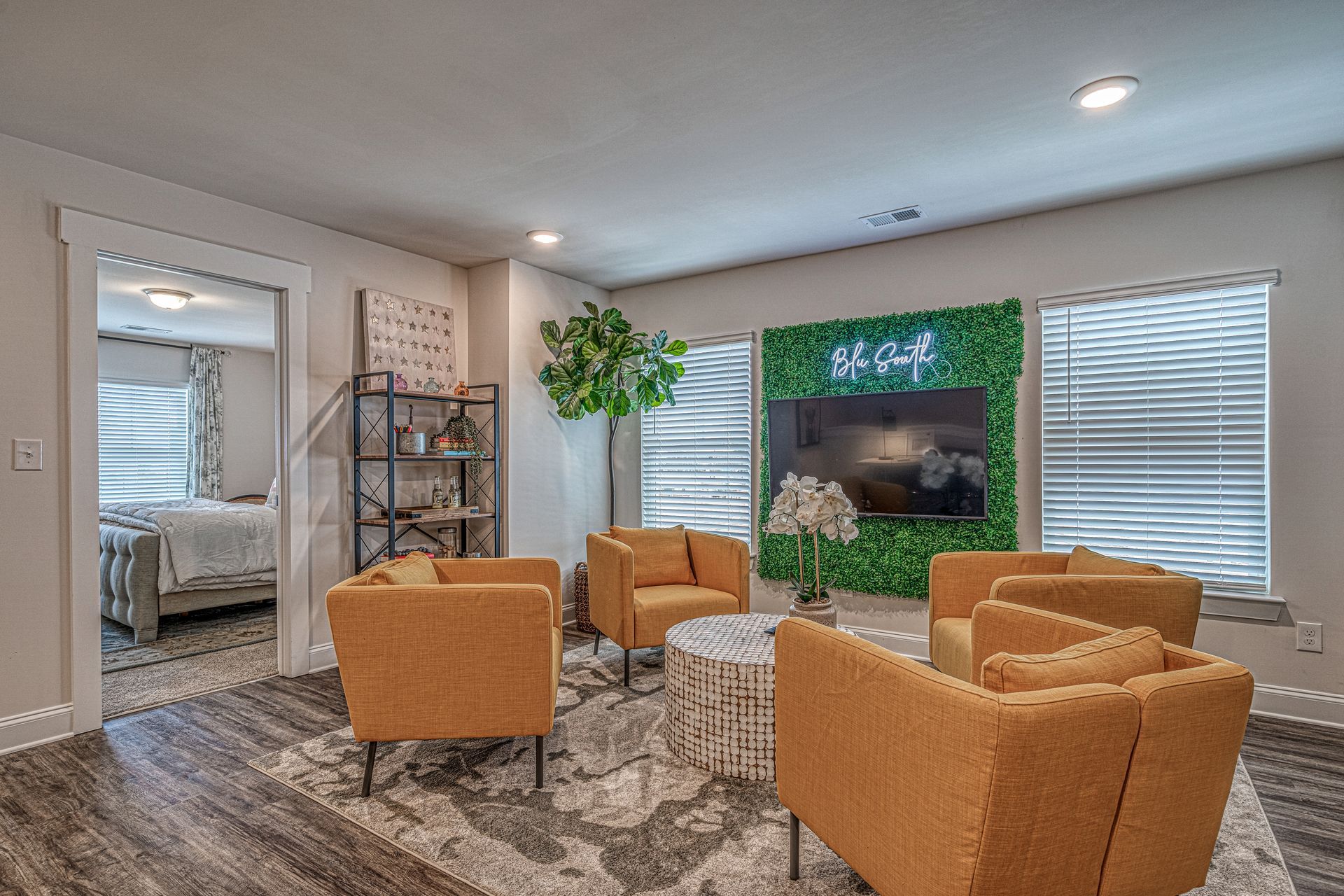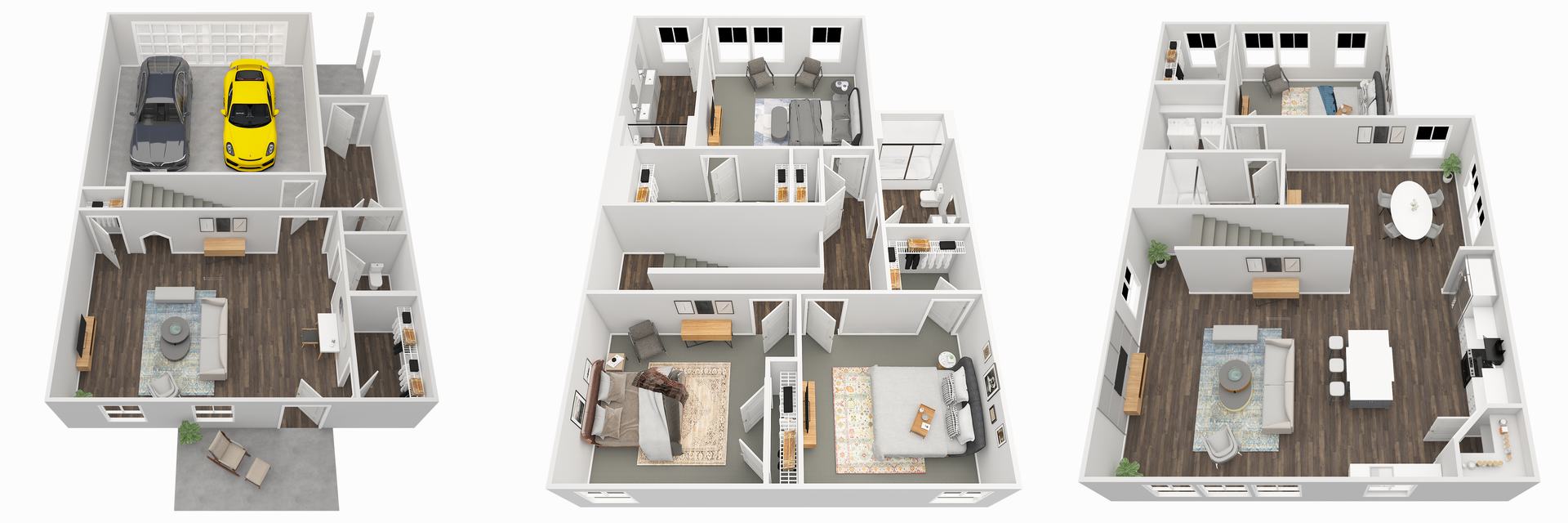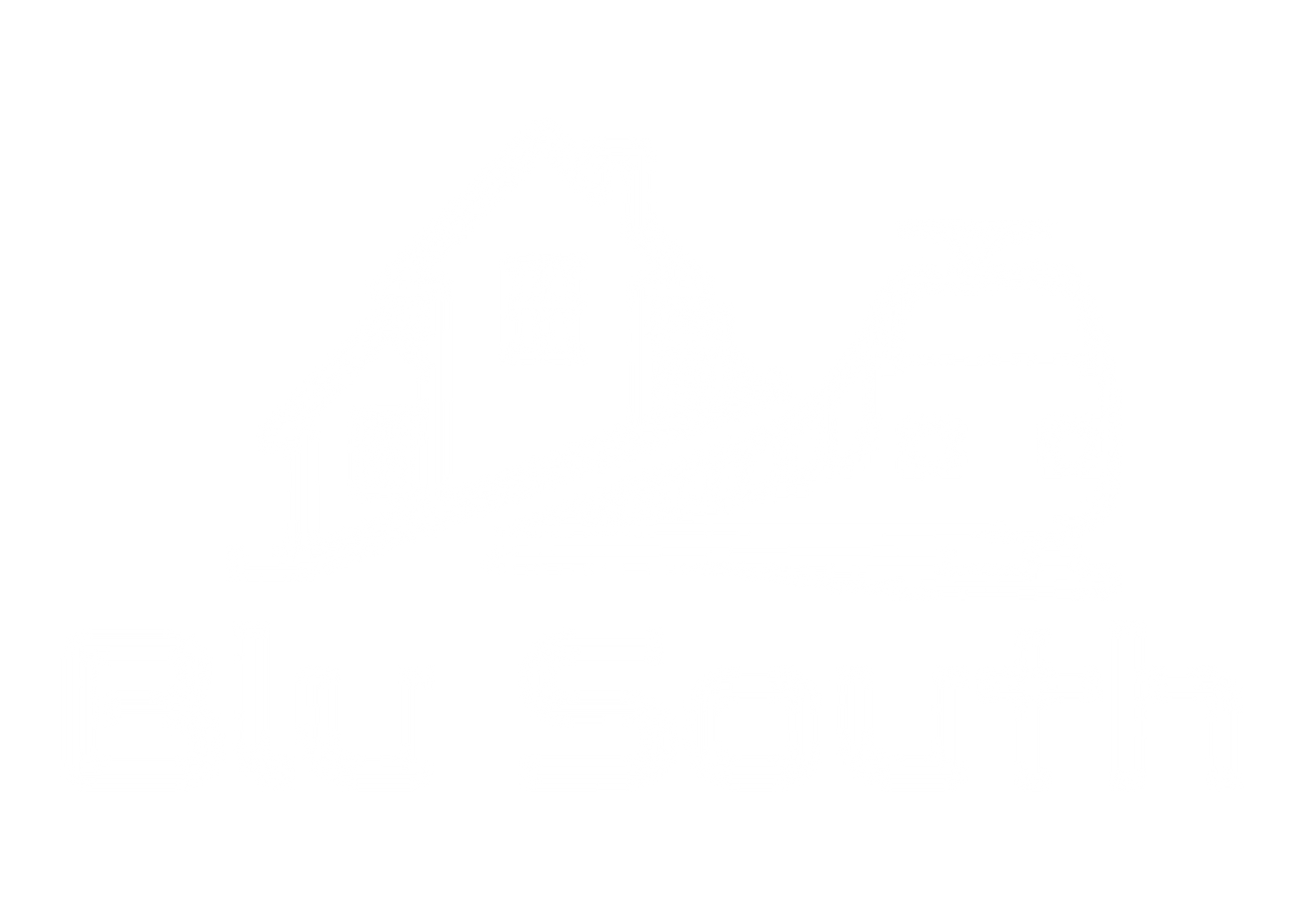FLOOR PLANS
Cobalt-Townhome
3 Beds | 2.5 Baths | 2,125 SqFt
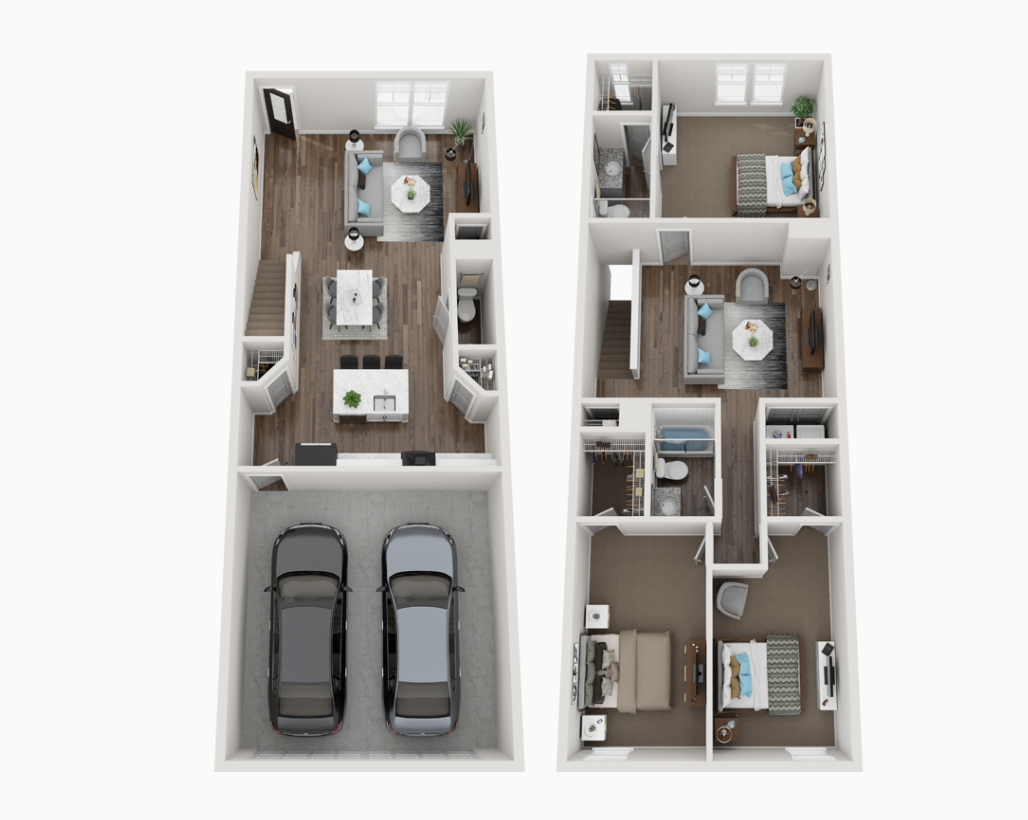
Starting at $2,695+
What We Love
- Open Concept Great Room on first level
- Additional Living Room on second floor
- Dog nook under stairs
- Rear loaded 2-car garage w/ 2 additional parking space driveway
- Close to Fitness, Amenity and Pool Areas
- Located in main community
Royal-Duplex/
Townhome
3 Beds | 3.5 Baths | 2,299 SqFt
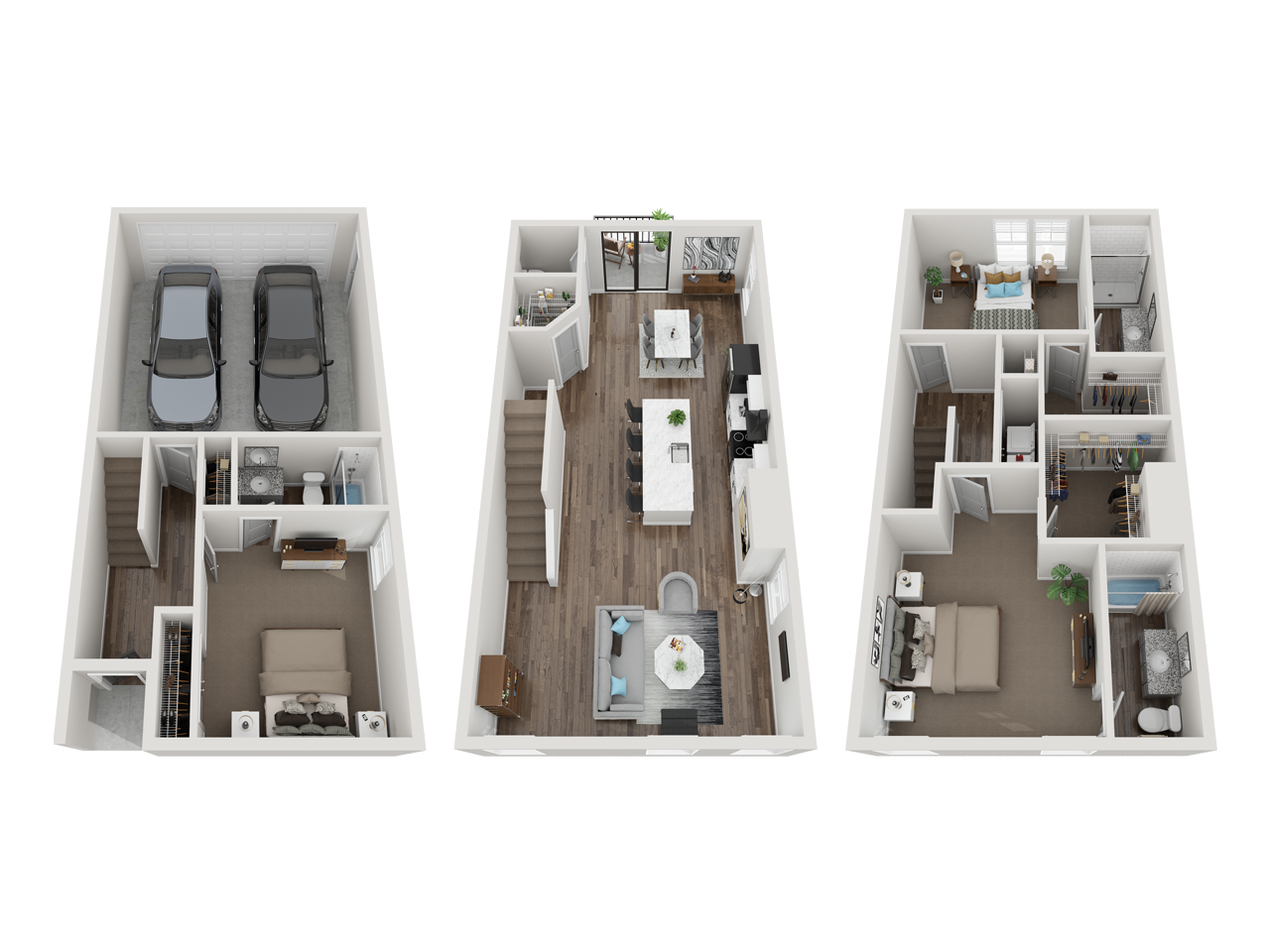
Starting at $2,850+
What We Love
- All Bedrooms have their own bathrooms
- Huge second floor decks
- Fenced in Yards (Select Units)
- Multiple Styles: Duplex, Townhome, and Single-Family versions
- Front and Rear Loaded 2 car Garages with additional parking in driveway
- Amazing Pantry closet off of kitchen
- Largest island/hosting areas we have
- 3rd floor bedrooms have enormous walk-in closets
Carolina-Duplex
3 Beds | 2.5 Baths | 2,344 SqFt
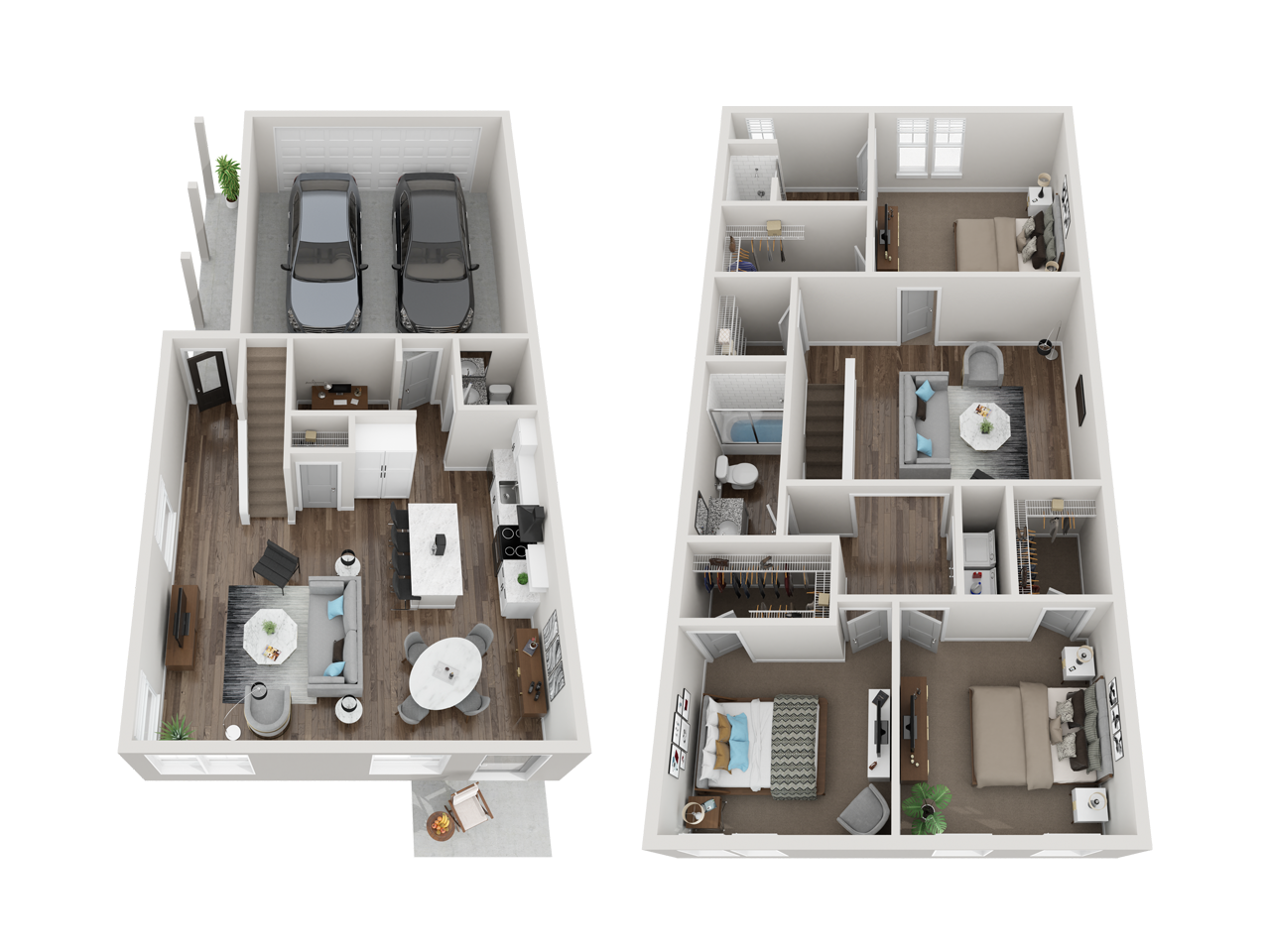
Starting at $2,850+
What We Love
- Fenced in Backyard
- Open Concept Great Room on first level
- Additional Living Room on second floor
- Mud Room with chic barn door off garage
- Dog nook under stairs
- Front Loaded 2-car garage w/ 2 additional parking space driveways
- Walking trail to light rail
- Close to dog park, picnic area and basketball court
- Located in our Blu Rail Community
Skye-Single Family Home
3 Beds | 2.5 Baths | 2,677 SqFt
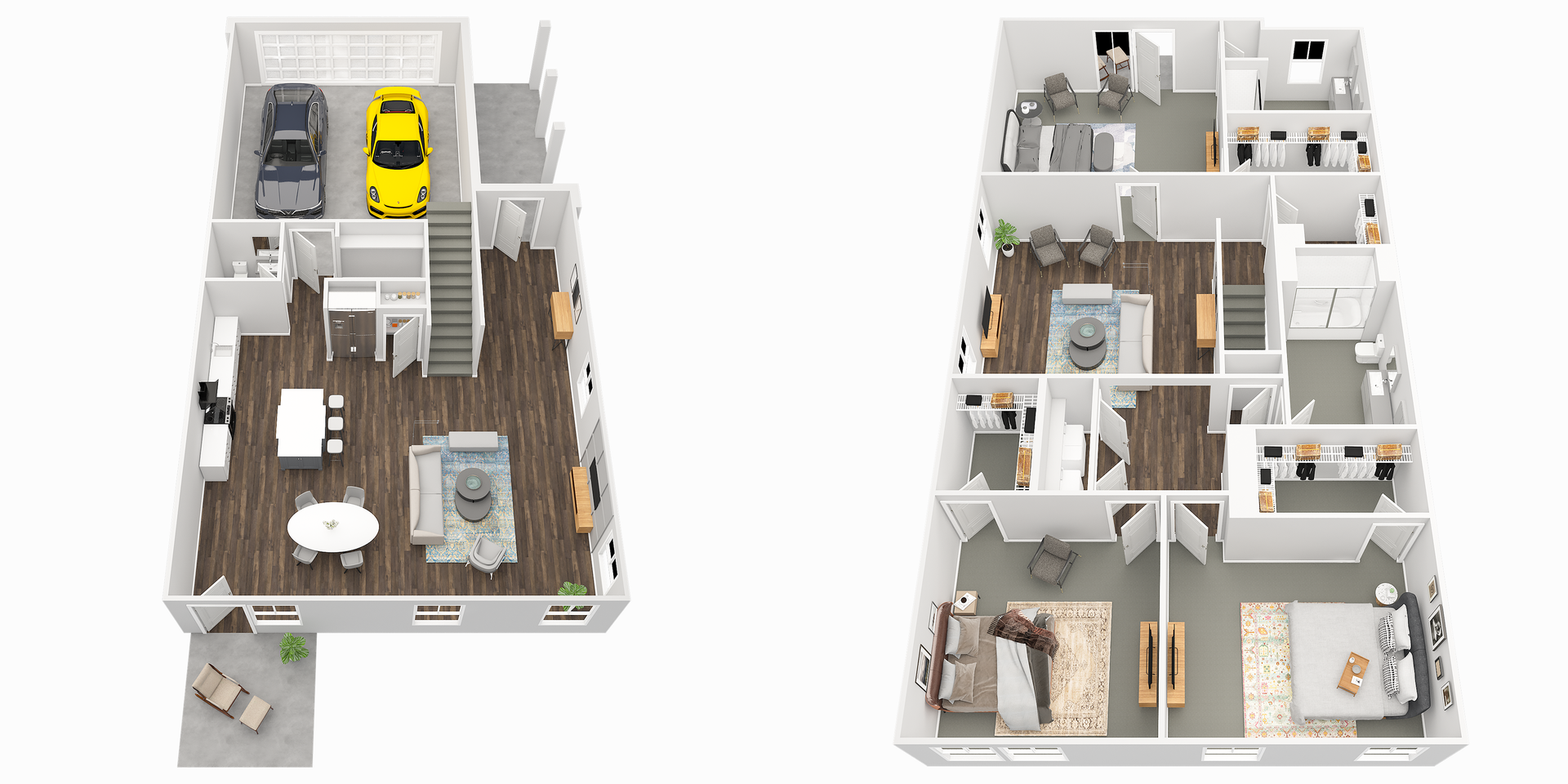
Starting at $3,195+
What We Love
- Single-Family version of our Carolina Plan
- Fenced-in Backyards
- 2-car garage with 2 additional parking spaces
- Dog nook under stairs
- Natural lighting with more windows than our townhome plans
- Multiple different exterior elevations
- Deck off of Master (Select Homes)
- Larger bedrooms, closets and main living areas than Carolina Plan
Sapphire-Single Family Home
3 Beds | 3.5 Baths | 2,299 SqFt

Starting at $3,245+
What We Love
- Our Single-Family version of the Royal Floor plan
- Only 3 ever being built
- All Bedrooms have their own bathrooms
- Huge second floor decks
- Fenced-in Backards (Select Units)
- Front and Rear Loaded 2 car Garages with additional parking in driveway
- Amazing Pantry closet off of kitchen
- Largest island/hosting areas we have
- 3rd floor bedrooms have enormous walk-in closets
Slate-Single Family Home
4 Beds 2.5 Baths + Office | 2,508 SqFt
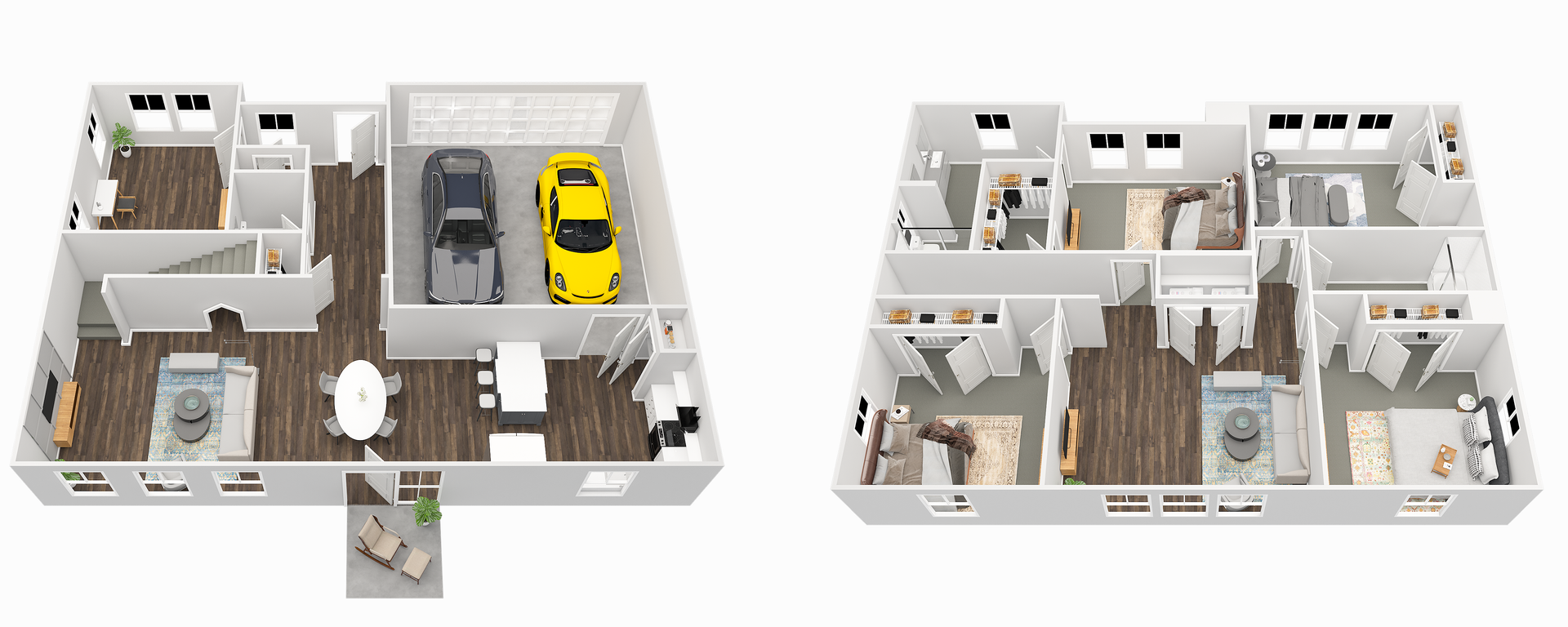
Starting at $3,595+
What We Love
- Dedicated office space
- Fenced-in Backyards
- Wide open concept great room on first level
- Second floor has 4 large bedrooms
- Additional Living Room on second floor
- Master suite with huge bathroom
- Double Vanities
- 2 car garage with additional 2 spaces in driveway
- Laundry convenient to all bedrooms
Stone-Single Family Home
4 Beds 2.5 Baths + Office | 2,324 SqFt

Starting at $3,445+
What We Love
- Our Slate layout (without the second living area)
- Dedicated office space
- Fenced-in Backyards
- Wide open concept great room on first level
- Second floor has 4 large bedrooms
- Master suite with huge bathroom
- Double Vanities
- 2 car garage with additional 2 spaces in driveway
- Laundry convenient to all bedrooms
Please see our Rental Requirements
Prospective tenants must meet these requirements:
Income
Equal to 3x the monthly rent rate
Credit Score
Minimum of 650+
Background Check
Clean criminal screening
Rental History
Clean rental history
DISCLAIMER: Pricing and availability are subject to change. Rent is based on monthly frequency. Additional fees may apply, such as but not limited to package delivery, trash, water, amenities, etc. Floor plans are artist’s rendering. All dimensions are approximate. Actual product and specifications may vary in dimension or detail. Not all features are available in every apartment. Prices and availability are subject to change. Please see a representative for details.


